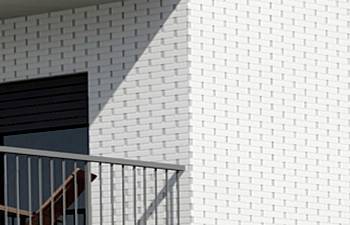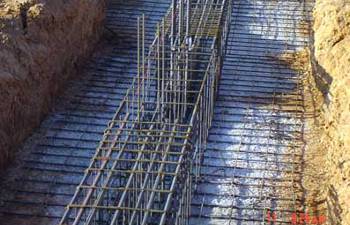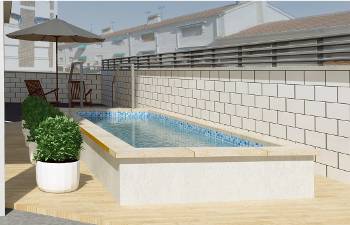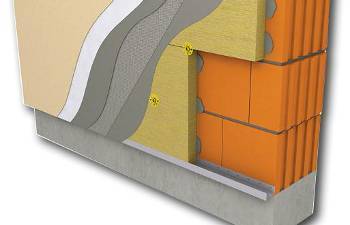MACARELLA I BUILDING
In 2016 we started the first promotion of new construction of Santa Pola, after many years without offering beyond the second hand in this coastal city. We built a 3-storey building with Solarium, parking and top quality finishes in one of the best areas of the city. 6 houses of 62 meters useful with private terraces of 37 meters on the upper floors. Below we show you the plans, quality reports and main characteristics of this promotion. This promotion was sold entirely after its construction.
PROMOTION
LOCATION
We have sought to offer apartments combining both proximity to the sea with the best local amenities offer and access.
FLOOR PLANS
Our architecture studio has designed a promotion with spacious apartments, full of light and nicely balanced spaces.
FINISHING
QUALITY MEMORY
This building combines sound constructive materials for structural elements with high end finishes in the apartments.
Installations
Wall heat pump for Sanitary Heated Water. Collective T.V. antenna in the whole house. Elevator for six people. One video intercom point per unit. Kitchens equipped with appliances (refrigerator, washing machine, glass-ceramic cook-top, oven and stainless steel range hood), as well as telephone and data sockets. Optic fibre installation according to project. In-floor heating in bathrooms.
Observations: The qualities respond to the criteria of the Technical Director who will be able to modify them with justification, always within the current regulation.




















